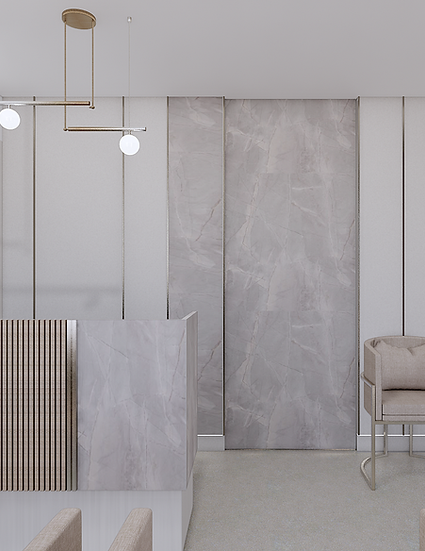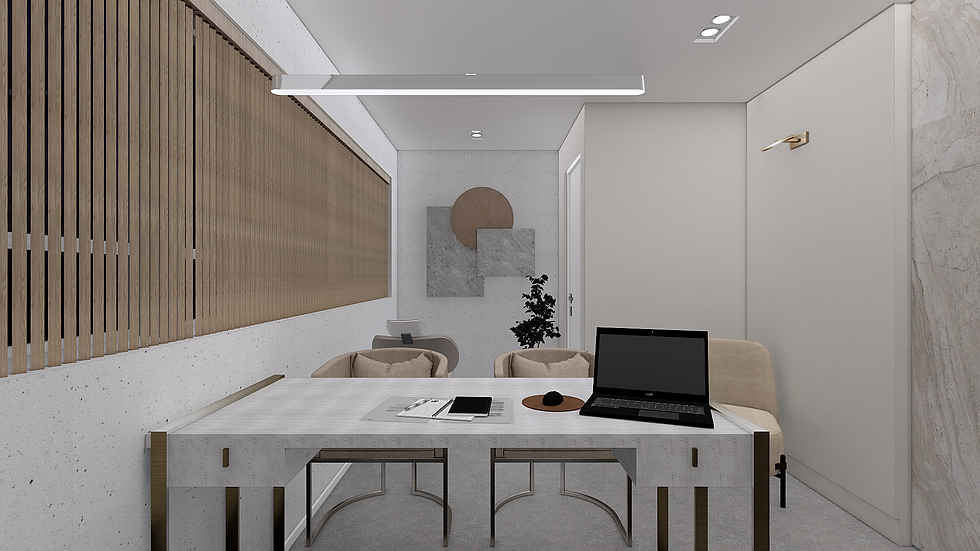
DR. KEILA NARIMATSU
(SAO PAULO BRAZIL 2022)
(CONSULTATION)
When I spoke to the client, she told me that Aline wanted a modern Rococo. I soon understood that what she wanted was something sophisticated but modern.
I created a contemporary and sophisticated version of Rococo, respecting the classical essence without losing the lightness and functionality of modern design. Dr. Keila said you understood exactly what I wanted.
The project balances the exuberance of Rococo with the lightness and functionality of contemporary design, creating a sophisticated and welcoming sensory experience.

ARCHITECT
ALINE OLIVEIRA
CREDITS
The neutral color palette, in shades of beige, soft gray and discreet gold, evokes classic elegance without excess.
The cool tones contrast harmoniously with the warm texture of the slatted wood, creating a sensorially balanced environment.
The diffuse light from the pendant lights, with their minimalist design and rounded shapes, reinforces the welcoming feel and highlights the subtle details of the project.
The choice of furniture is delicate, the armchairs with curved lines and soft upholstery provide comfort and refinement, while the metallic details add a subtle shine, evoking just the right amount of luxury.
The reception desk, with its composition of noble materials, conveys grandeur without losing its lightness, being the central point of welcome.
Each element has been carefully designed to create a complete sensory experience. The eye travels through the space without abrupt visual interruptions, promoting a sense of fluidity and continuity.
ON
AREA.
32 M²
LOCAL
COMMERCIAL BUILDING - ROOM
TIPO
NEUROLOGICAL OFFICE
Here, tradition and contemporaneity come together to offer a space that reflects sophistication, comfort and well-being.


